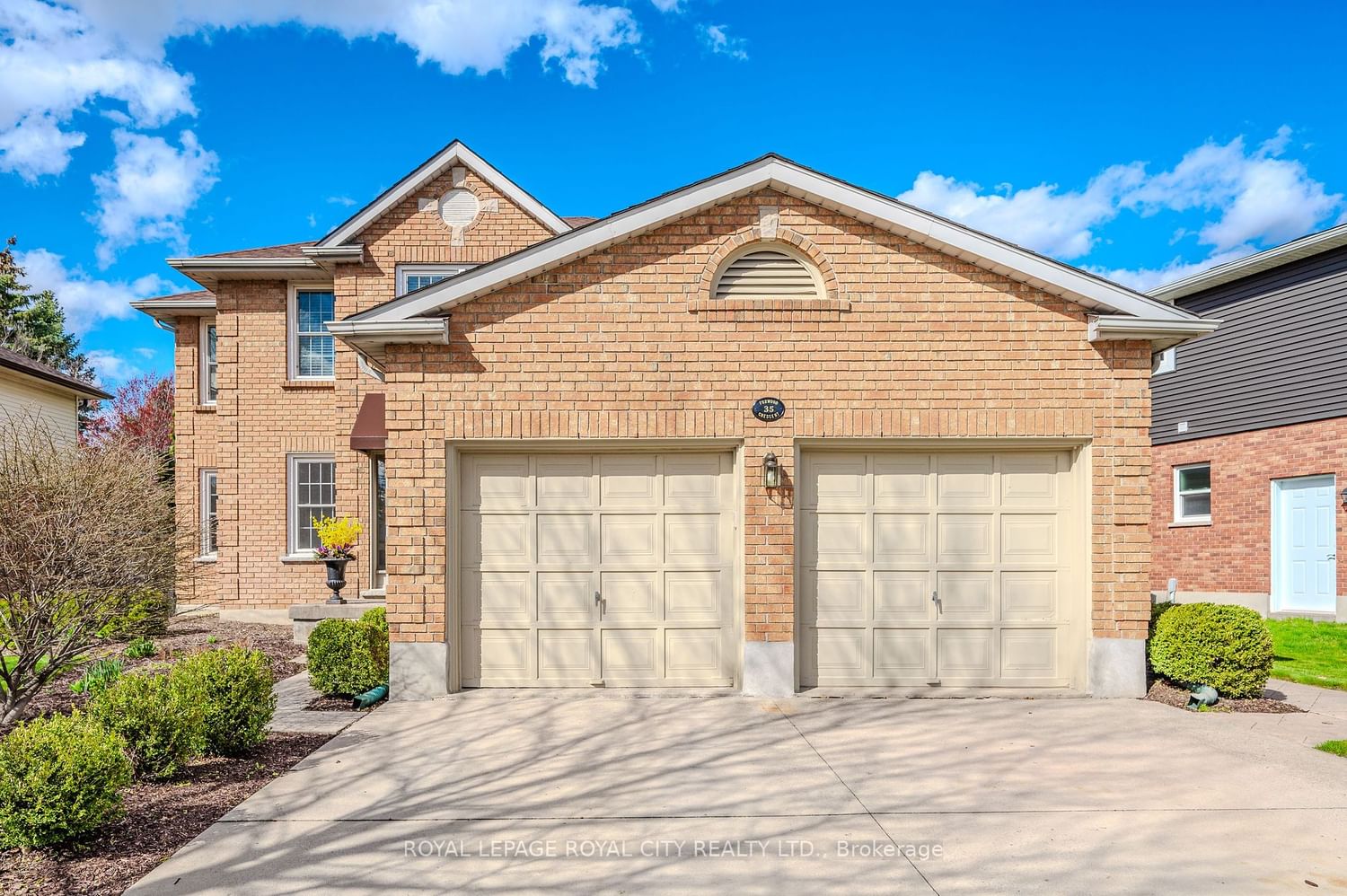$1,439,999
$*,***,***
3+1-Bed
4-Bath
2000-2500 Sq. ft
Listed on 4/16/24
Listed by ROYAL LEPAGE ROYAL CITY REALTY LTD.
Welcome to 35 Foxwood Crescent! A timeless family home located in the highly sought after Kortright Hills neighbourhood. Curb appeal galore with a backyard to match. The classic layout offers plenty of space for a growing family, featuring a grand foyer with closet space and french doors leading to a private office that could double as an additional family room. The kitchen is truly the heart of this home, open to the living room and dining room with sliding glass doors to the backyard, for optimal hosting opportunities. The elegant dining room features another set of french doors, closed off to the front hall. The living room overlooks the beautiful backyard, with a wood burning fireplace to centre the room. Upstairs, you'll find an oversized primary bedroom, with space for a reading nook or living area. The primary includes a walk-in closet and a spacious ensuite with soaker tub and glass encased shower with dual shower heads. Down the hall, you'll find two additional bedrooms and a 4-piece washroom. The carpet on the stairs and entire second floor was redone in 2024. The fully finished basement offers more room to grow, with another generous bedroom and 3-piece washroom. The basement layout features an open-concept rec space with a fully equipped wet bar, living room, surround sound speakers and plenty of storage including a cold cellar! Out back, the fully fenced yard and in-ground pool create a perfect summertime oasis. Complete with low maintenance landscaping, mature trees, stamped concrete walkway and patio and pool house to store your equipment. The double car garage opens into the laundry room, leading to a mudroom closet and a powder room. Located in a quiet, mature neighbourhood, close to schools, amenities, trails and highway access! Book your private showing today.
Roof 2019, windows updated, back windows 2024, water softener 2020. Carpet on stairs and second floor 2024.
X8239474
Detached, 2-Storey
2000-2500
12+6
3+1
4
2
Attached
4
31-50
Central Air
Finished, Full
Y
Brick, Vinyl Siding
Forced Air
Y
Inground
$7,878.39 (2024)
0.00x69.00 (Feet)
